Radiant Heat
 Radiant heat is the most comfortable heat that you can have. Why is radiant heat so comfortable? It is comfortable because it does not use air to heat your body. It uses radiant energy like the sun, or a bon fire or a cast iron radiator. The floor is warm and if the floor is warm, your feet are warm and your body is warm. This also makes the system very efficient.
Radiant heat is the most comfortable heat that you can have. Why is radiant heat so comfortable? It is comfortable because it does not use air to heat your body. It uses radiant energy like the sun, or a bon fire or a cast iron radiator. The floor is warm and if the floor is warm, your feet are warm and your body is warm. This also makes the system very efficient.
It is efficient because the temperature at the ceiling is cooler than the floor, which does not happen with a forced air system. It also is not drafty. Note! Heat does not rise, warm air rises! Radiant heat is 20% to 40% more efficient than forced air heat from a furnace.
Radiant heat can be installed under all types of floors. This includes carpet, tile, wood and composite floors. Carpet requires padding with a low R-value and the carpet should also have a low R-value. Wood floors require attention to detail when the floor is being installed. A humidifier is required to keep the humidity at an acceptable level in the winter if wood floors are installed. A thermostat with a floor sensor is highly recommended for wood floors.
There is only one problem with radiant heat. If it is not designed properly it can be a nightmare. It is very expensive to repair. It may cost 50% to 200% more to repair the problem than it would have cost to have done it right in the first place.
This it what it takes to properly design a radiant heat system:
Here’s an example of a water to water geothermal heatpump used to make hot water for an “in floor” radiant heat system.
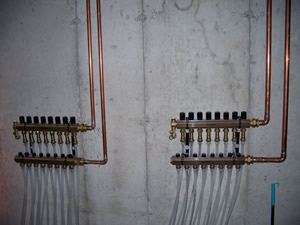
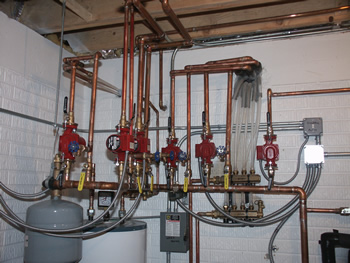
We use the Uponor/Wirsbo ADS system to calculate how much heat it takes to heat each room in your home. The temperature of the floor surface is calculated, which is dependent on the square foot of floor that can be used as a radiator and the heat necessary to heat the room. Some rooms have floor areas that may not be able to be used as a radiator. Kitchen counter tops as well as shower stalls can be heated with radiant heat but it can be somewhat expensive.
We also need to know the R-value of insulation below the floor and insulation value of the floor covering. We can then calculate the water temperature and flow rates. Once the flow rate is known then the pump size can be calculated. Each room is different so each room needs to be calculated separately so that you will have even temperatures through out the house.
It is relatively easy to zone radiant heat, therefore if you are not using a room the heat to that room can be shut off.
Some contractors construct a manifold using ball valves and Tee’s instead of purchasing a manifold. This is a mistake if you like even heat across your floors.
Manifolds made from quarter turn ball valves and tees do not allow adjustment of flow rates due to different lengths of tubing runs. It is almost impossible to have all tubing runs the same length. Therefore it is imperative that the manifold be able to accurately adjust the flow rates of the tubing runs so that the temperature is even throughout the area. The Wirsbo/Uponor manifold has over four complete turns from open to close for flow rate adjustments. Wirsbo/Uponor manifolds are available that have valves on which actuators can be installed so that each loop can be controlled with a thermostat. This allows for zoning of rooms.
There are several systems that are used to provide radiant heat for homes.
The first system is called “Embedded”. This is where the basement, garage floor or a slab floor made from concrete is used in the basic construction. The best method is to use two inches of high-density styrene that will support 3,600 pounds per square foot below the concrete. A one-inch perimeter of the same type insulation is also recommended to prevent the heat from following the wall down to the footing. The concrete slab must be thermally isolated. It is particularly important to make sure that there is not a water problem in basements or low-lying areas. A vapor barrier that is rated is recommended. We recommend Stego Wrap or an equivalent vapor barrier. We do not recommend Visquene. It is hard to heat a concrete slab if there is water under the slab. Insulation blankets that are designed for radiant heat can also be used. It is important to make sure that there is independent testing to verify that the blanket has the R-value that is claimed by the manufacturer. The R value of many blankets vary with the way the blanket is used or positioned. As a final note you do not want to heat the earth, it is very difficult and expensive.
This is probably the least expensive system for radiant heat. It will convert a basement from the least comfortable to the most comfortable room in the home. The disadvantage is that it is a high thermal mass system and it warms up and cools off slowly.
The second system is called “Suspended”. In this system the radiant tubing is suspended about one inch below the floor. Insulation with an R-value of 19 is installed two to three inches below the floor. The insulation should form an airtight plenum to heat the bottom of the sub-floor. Unless the house is very energy efficient this system will not work for radiant heat. If the heat load is greater than 12 BTU per square foot this system may not work. It is necessary to do all of the calculations to see if it will work. This system will only work with solid joists. This system will not work with open web truss construction. The advantage is that this is the least expensive way to install radiant heat for a suspended floor. The disadvantage is that in most cases it does not work.
Do not staple the tubing to the bottom of the floor. This can cause a number of problems including hot and cold spots, discoloration of the flooring, gaps in wood floors and a number of other problems. Do not install insulation against the bottom of the radiant tubing.
The third system is called lightweight concrete or “Thermafloor”. This system uses light-weight concrete usually poured 1-1/2 inches thick on the sub floor. Two-by-two sleepers are used to nail wood floors to, and to surround openings in the floor for registers. The system is installed after the drywall has been installed. The drywall is protected by plastic strips, or two by two sleepers. Lightweight concrete weighs about 13 pounds per square foot for a pour that is 1 ½ inches thick. Insulation with an R-value of 19 should be installed under the floor. The advantage is that next to the suspended system this is the next least expensive system if a large portion of the house is heated with radiant heat. The disadvantages are that it adds considerable weight to the house which must be accounted for, it has a high thermal mass which means that it warms up rather slow and cools of slowly as well. The sub floor must be level if a wood floor is to be installed. The house must be heated and ventilated to cure the lightweight concrete, which takes a few days to a week. This system adds 1½ inches to the floor height.
The forth system is called “Warmboard”. This system is a manufactured system that is engineered for your home. Once it is manufactured you can not make any changes. Warmboard replaces the sub floor and has an aluminum sheet on top of the wood with grooves for radiant heat tubing. This system is engineered specifically for the house that it is being installed in. Warmboard is 1-1/16 inches thick so it adds about 5/16 of an inch to the floor height. Insulation with an R-value of 19 should be installed under the floor. The advantage is that it is a great reflector for radiant heat and it warms up and cools off quickly. It is also lightweight and adds little weight to the house. It also replaces the sub floor. This product is generally used where a whole floor is a radiant heat floor. The disadvantage is that it is somewhat more expensive that lightweight concrete or Thermafloor.

The fifth system is “Joist Trak”. This system uses aluminum plates with slots to insert the radiant tubing into. These plates are screwed to the bottom of the sub floor. Insulation with an R-value of 19 should be installed under the floor. The insulation can be installed against the Joist Trak and no air gap is necessary. This system is a low mass system which heats up and cools off quickly. It adds little weight to the house. It can also be used for bathrooms and other areas where it is not desired to heat the whole floor. The disadvantage is that it is slightly more expensive than Warmboard if used for the whole floor of a home.
The sixth system is “Quik Trak”. This system uses a ½ thick plywood with an aluminum plate underneath. The aluminum plate side is placed on top of the sub-floor and the plywood-aluminum assembly is screwed to the topside of the sub floor. There are ½ inch grooves cut into the plywood 7 inches apart. Pex tubing is installed in the grooves of the plywood. A special heat conductive cement makes thermal contact with the aluminum plate on the bottom. Insulation with an R-value of 19 should be installed under the floor. The advantages are that the floor has a low mass and heats and cools rapidly. It is close to the surface of the floor and it heats somewhat faster than Joist Trak. It adds little weight to the house. It can be used for bathrooms and other areas where it is not desired to heat the whole floor. The disadvantage is that it is more expensive than Joist Trak. This system adds one half inch to the floor height.
In our opinion radiant heat is the very best heat for comfort. In Europe, cathedrals with ceilings 70 feet high or more are often heated with radiant heat. The temperature difference between the floor and the ceiling is a couple of degrees or less. A warm air system will have 20 degrees or more higher temperature at the ceiling than at the floor with a ceiling height of 70 feet. Radiant heat is great for bathrooms with tile floors since the floor is warm. Radiant heat is inherently more efficient since there are no convection currents and most people feel warm at a 65 degree air temperature. It can also solve problems with room additions since no ductwork is required. This type of system can also be used to heat garages and provide snow melting for sidewalks and driveways.
Radiant heat is at least 40% more efficient than warm air heat.
We use the Wirsbo in-floor radiant heat system. We use it because it is the best system available. There are a lot of reasons and we would be happy to explain them to you.
Other examples of water to water systems for in floor radiant heat

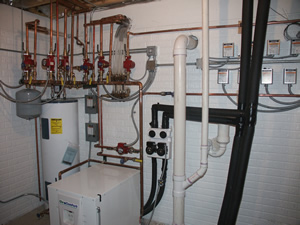
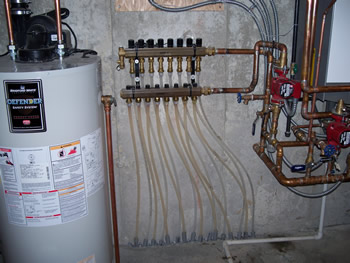
It would seem that installing radiant heat is simple. In a way that is true if the system has been engineered. Engineering the system is the hard part. It is necessary to know the radiant heat load necessary to heat the room. Once those calculations have been done the next thing that has to be calculated is the floor surface temperature necessary to heat the space. The floor is the radiator. The floor covering is important in order to determine what water temperature is necessary to run through the tubing. Carpet, tile and wood floors require different water temperatures in the tubing in order to have the same floor surface temperature. Insulation below the radiant floor also has to be calculated. If you do not insulate under the floor properly the system will not work. The radiant heat system may need one to five different water temperatures with outdoor reset in order to provide the maximum comfort available. This may seem complicated but radiant heat works great with minimal service if the engineering is done at the beginning. It can be a huge disaster if the engineering is not done properly.
Here’s an example of Radiant being installed for snow removal in a driveway.
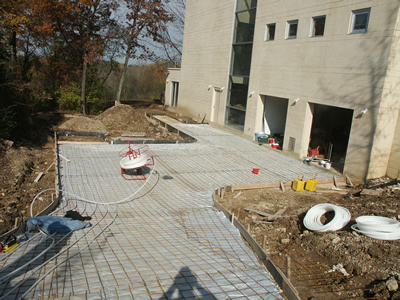
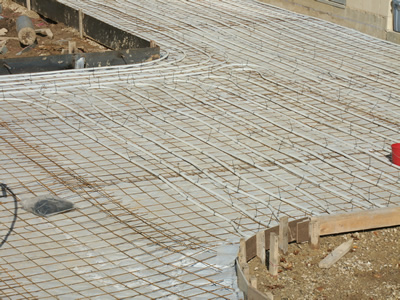
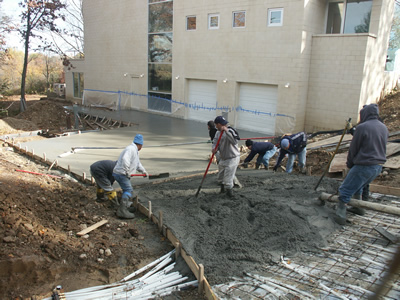
Please contact us for information. There is no obligation.